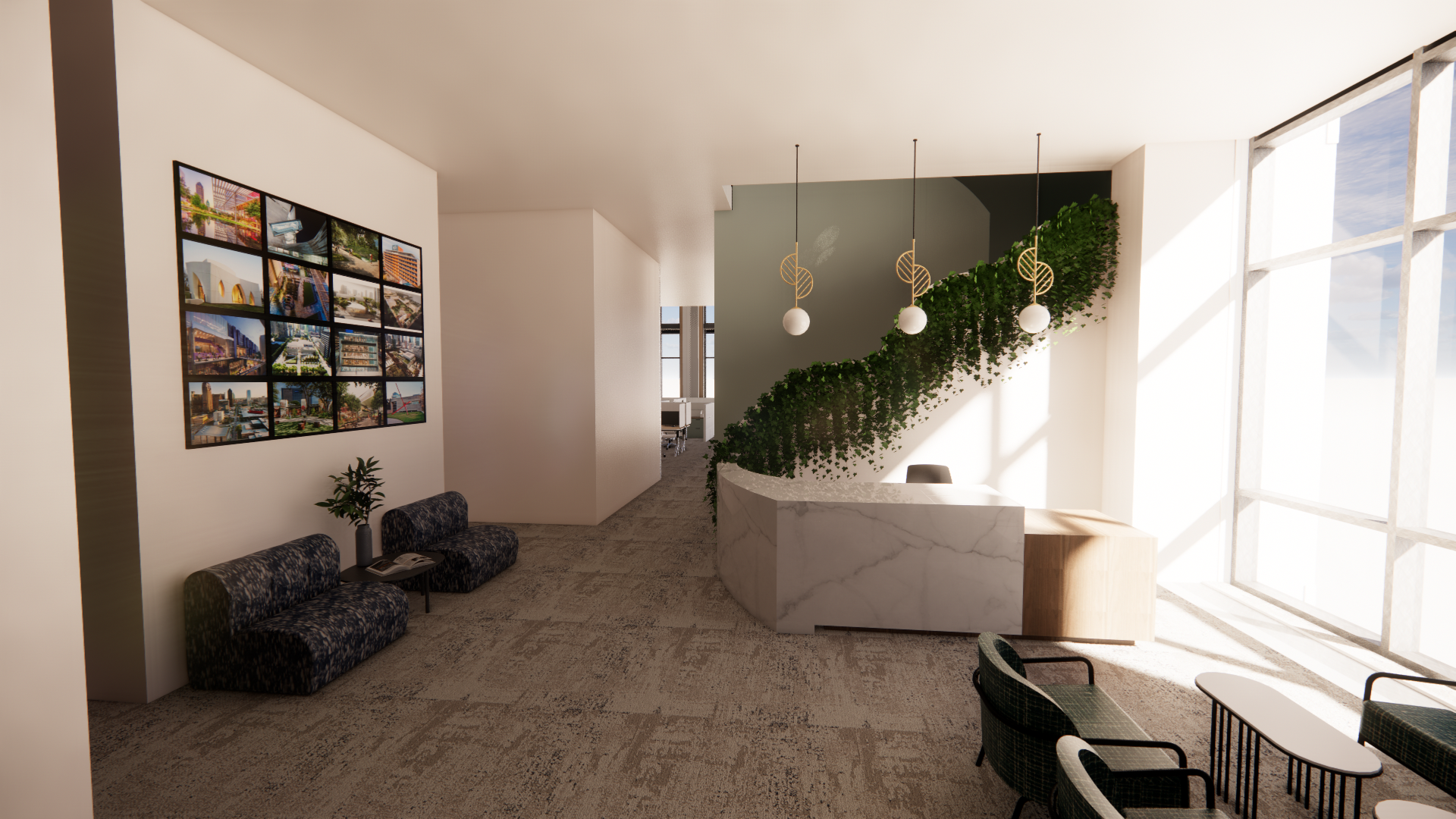
Portfolio
-

Revit
I chose to take Revit as a way to prepare for SFA. This class became my favorite since you can do so much in that program. The ability to create your model and render all in one place is valuable. Here is the Ranch house that I have been working on in my Revit class. Following our professors guidelines with the finishes. Our job was to build the model in Revit and then place the finishes. As easy as that sounds, making the model was difficult at first but once you got the hang of it, it was easier as we progressed.
-

Technical Drawing and CAD
During my first semester at HCC I took my technical drawing class where we drafted a complete set of CD’s for a two story residence completely by hand. In my next semester we took our hand drawings and transformed them into CAD files.
-

Cohousing- Single Family Apt
I designed a Co-Housing Community that incorporates the principles of biophilic and sustainable design in the Houston Heights district. Inspired by the fluidity of motion in nature and artforms. I designed a space for our cohousing community to connect, socialize, and grow.
-

Tiny Home
During my Digital Presentation class I developed a tiny house for a couple . Within the space they wanted to keep neutrals and wanted pieces that were comfy and able to host family and friends.
-

Steelcase Competition
In our Advanced Revit class we worked on submissions for the Steel Case Competition.
-

Space Planning
In this class I learned about Codes and the importance of Space planning. For the Payne Residence we had to ensure that they were able to age in place. So the home was made in a way to where they can continue to host and can age in place comfortably. For the Office space we had to fit elements into a specific square footage. This was challenging because there was a criteria matric that we developed and had to follow. You could not just place things wherever you wanted.
-

Hand drawings
Presentation drawing was focused on sketching with pencil. while Rendering focused on using color.
-

Fundamentals
These Fundamental classes began the thought process of how to design and how to think outside of the box. But really encouraged us to play with our creativity. I really enjoyed the projects that we had in Basics and the different prompts presented in Fundamentals. Learning about the different elements that go into lighting was mind blowing.
-

Materials Methods and Estimating
With this class we learned about how to create estimates for clients with all different types of projects. We took measurements and reserached product to ensure that our estimate was accurate based on minimizing waste and being competitive.
